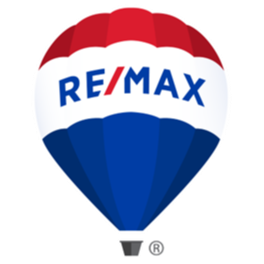Bought with Kelly Right RE of Seattle LLC
For more information regarding the value of a property, please contact us for a free consultation.
13919 SE 281st ST Kent, WA 98042
Want to know what your home might be worth? Contact us for a FREE valuation!

Our team is ready to help you sell your home for the highest possible price ASAP
Key Details
Sold Price $455,000
Property Type Single Family Home
Sub Type Residential
Listing Status Sold
Purchase Type For Sale
Square Footage 1,980 sqft
Price per Sqft $229
Subdivision Kent
MLS Listing ID 1455691
Sold Date 08/15/19
Style 12 - 2 Story
Bedrooms 4
Full Baths 2
Half Baths 1
HOA Fees $18/mo
Year Built 2003
Annual Tax Amount $4,525
Lot Size 6,021 Sqft
Property Sub-Type Residential
Property Description
Wonderful South Ridge Estate! 4 bds, 2.5 baths, formal living w/ vaulted ceilings + Dinning, family room w/ gas fireplace, raised panel doors, smooth top stove, granite counter tops, master suite w/ 5 piece bath, quality 2X6 exterior construction. Home is located in close proximity of Green River College, numerous shopping plazas and fitness centers. Listing Agent is related to seller.
Location
State WA
County King
Area 330 - Kent
Rooms
Basement None
Interior
Interior Features Forced Air, Wall to Wall Carpet, Laminate, Bath Off Primary, Dining Room, Walk-In Closet(s), FirePlace, Water Heater
Flooring Laminate, Carpet
Fireplaces Number 1
Fireplaces Type Gas
Fireplace true
Appliance Dishwasher_, Dryer, GarbageDisposal_, Microwave_, RangeOven_, Refrigerator_, Washer
Exterior
Exterior Feature Brick, Wood
Utilities Available Cable Connected, Sewer Connected, Electric, Natural Gas Connected
Amenities Available Cable TV, Fenced-Fully, Patio
View Y/N Yes
View Territorial
Roof Type Composition
Garage No
Building
Lot Description Cul-De-Sac, Curbs, Paved, Sidewalk
Story Two
Builder Name Hultquist homes
Sewer Sewer Connected
Water Public
Architectural Style Contemporary
New Construction No
Schools
Elementary Schools Horizon Elem
Middle Schools Cedar Heights Jnr Hi
High Schools Kentlake High
School District Kent
Others
Acceptable Financing Cash Out, Conventional, FHA, Private Financing Available, VA Loan
Listing Terms Cash Out, Conventional, FHA, Private Financing Available, VA Loan
Read Less

"Three Trees" icon indicates a listing provided courtesy of NWMLS.
GET MORE INFORMATION


