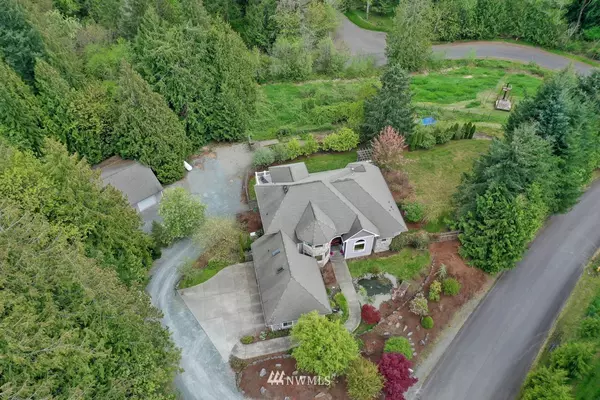Bought with John L. Scott, Inc.
For more information regarding the value of a property, please contact us for a free consultation.
22803 162nd AVE E Graham, WA 98338
Want to know what your home might be worth? Contact us for a FREE valuation!

Our team is ready to help you sell your home for the highest possible price ASAP
Key Details
Sold Price $758,000
Property Type Single Family Home
Sub Type Residential
Listing Status Sold
Purchase Type For Sale
Square Footage 5,280 sqft
Price per Sqft $143
Subdivision The Country
MLS Listing ID 1443748
Sold Date 06/05/19
Style 18 - 2 Stories w/Bsmnt
Bedrooms 3
Full Baths 3
Half Baths 1
HOA Fees $25/mo
Year Built 2003
Annual Tax Amount $8,877
Lot Size 2.000 Acres
Property Sub-Type Residential
Property Description
Luxury custom-built home w/14ft ceilings & Mt views from almost every rm! Stunning master suite w/tray ceilings, heated flrs in bath, gourmet kitchen w/butler's pantry, formal din rm, office w/French doors, lg utility/mud rm, jr suite w/private balcony, jetted tub, bonus/library, 2nd office nook, spacious MIL apartment, media rm, fish pond & waterfall, wet bar w/gas, hot tub, greenhouse, lg heated shop, zipline, sprklr sys, natural spring, fruit/nut trees, berry bushes, clubhouse, trails & more!
Location
State WA
County Pierce
Area 122 - Graham
Rooms
Basement Daylight, Finished
Main Level Bedrooms 1
Interior
Interior Features Forced Air, Heat Pump, Central A/C, Ceramic Tile, Hardwood, Wall to Wall Carpet, Laminate, Second Kitchen, Wired for Generator, Bath Off Primary, Ceiling Fan(s), Double Pane/Storm Window, Dining Room, French Doors, High Tech Cabling, Jetted Tub, Security System, Skylight(s), Vaulted Ceiling(s), WalkInPantry, Walk-In Closet(s), FirePlace, Water Heater
Flooring Ceramic Tile, Hardwood, Laminate, Vinyl, Carpet
Fireplaces Number 1
Fireplaces Type Gas
Fireplace true
Appliance Dishwasher_, Microwave_, RangeOven_, Refrigerator_, SeeRemarks_
Exterior
Exterior Feature Cement Planked, Stone, Wood, Wood Products
Garage Spaces 6.0
Community Features CCRs, Club House, Community Waterfront/Pvt Beach
Utilities Available Cable Connected, High Speed Internet, Septic System, Electric, Propane
Amenities Available Cable TV, Deck, Fenced-Partially, Green House, High Speed Internet, Hot Tub/Spa, Outbuildings, Patio, Propane, RV Parking, Shop, Sprinkler System
View Y/N Yes
View Mountain(s), Territorial
Roof Type Composition
Garage Yes
Building
Lot Description Corner Lot, Cul-De-Sac, Dead End Street, Paved
Story Two
Sewer Septic Tank
Water Public
New Construction No
Schools
Elementary Schools Kapowsin Elem
Middle Schools Frontier Jnr High
High Schools Graham-Kapowsin High
School District Bethel
Others
Acceptable Financing Cash Out, Conventional, FHA, Private Financing Available, VA Loan
Listing Terms Cash Out, Conventional, FHA, Private Financing Available, VA Loan
Read Less

"Three Trees" icon indicates a listing provided courtesy of NWMLS.



