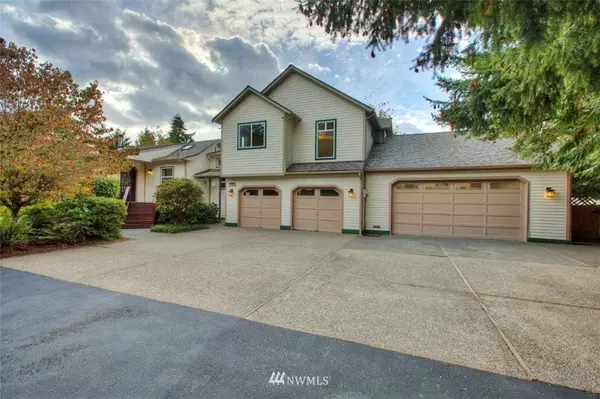Bought with Keller Williams Rlty Bellevue
For more information regarding the value of a property, please contact us for a free consultation.
18835 106th AVE SE Renton, WA 98055
Want to know what your home might be worth? Contact us for a FREE valuation!

Our team is ready to help you sell your home for the highest possible price ASAP
Key Details
Sold Price $740,000
Property Type Single Family Home
Sub Type Residential
Listing Status Sold
Purchase Type For Sale
Square Footage 2,830 sqft
Price per Sqft $261
Subdivision Springbrook
MLS Listing ID 1678079
Sold Date 01/14/21
Style 15 - Multi Level
Bedrooms 3
Full Baths 2
Year Built 1933
Annual Tax Amount $7,139
Lot Size 0.553 Acres
Property Sub-Type Residential
Property Description
Conveniently located Renton home on over-sized lot w/3 brms, 2 full baths & 2830 sq ft of living space. Plenty of natural lighting. Master includes 5-pc master bath, sitting room & prvt balcony w/2 person hot tub. Main level features Great room & kitchen. Lower level has 2 bdrms, bath, utility room & bonus room. NOTE- Bonus room could easily be a 4th bedroom, home office/business or MIL space with few steps. Spacious & private .55 acre lot w/fruit trees, greenhouse, RV prkg & fenced backyard. W. facing deck built w/durable Ipe hardwood. No HOA/CCRs. 4 car garage, 510+ sq ft basement area.
Location
State WA
County King
Area _340Rentonbensonhi
Rooms
Basement Unfinished
Interior
Interior Features Ceramic Tile, Hardwood, Wall to Wall Carpet, Wired for Generator, Bath Off Primary, Ceiling Fan(s), Double Pane/Storm Window, Hot Tub/Spa, Walk-In Closet(s), FirePlace, Water Heater
Flooring Ceramic Tile, Hardwood, Carpet
Fireplaces Number 2
Fireplace true
Appliance Dishwasher_, Dryer, GarbageDisposal_, Microwave_, RangeOven_, Refrigerator_, Washer
Exterior
Exterior Feature Wood
Garage Spaces 4.0
Utilities Available Cable Connected, Natural Gas Available, Sewer Connected, Electric, Natural Gas Connected
Amenities Available Cable TV, Deck, Fenced-Partially, Gas Available, Green House, Hot Tub/Spa, RV Parking
View Y/N Yes
View Territorial
Roof Type Composition
Garage Yes
Building
Lot Description Dead End Street, Paved
Story Multi/Split
Sewer Sewer Connected
Water Public
New Construction No
Schools
Elementary Schools Benson Hill Elem
Middle Schools Nelsen Mid
High Schools Lindbergh Snr High
School District Renton
Others
Senior Community No
Acceptable Financing Cash Out, Conventional, FHA, VA Loan
Listing Terms Cash Out, Conventional, FHA, VA Loan
Read Less

"Three Trees" icon indicates a listing provided courtesy of NWMLS.



