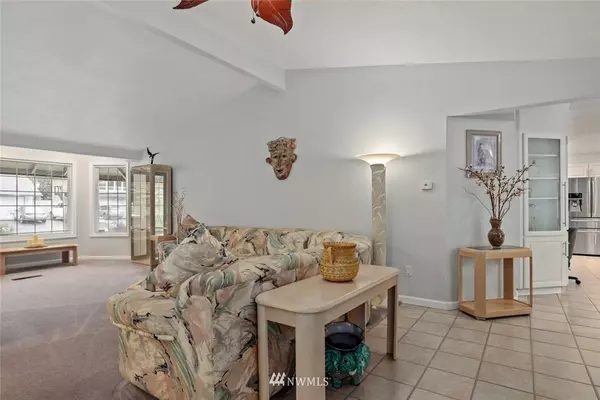Bought with ZNonMember-Office-MLS
For more information regarding the value of a property, please contact us for a free consultation.
10324 NE 9th ST Vancouver, WA 98664
Want to know what your home might be worth? Contact us for a FREE valuation!

Our team is ready to help you sell your home for the highest possible price ASAP
Key Details
Sold Price $500,000
Property Type Single Family Home
Sub Type Residential
Listing Status Sold
Purchase Type For Sale
Square Footage 2,501 sqft
Price per Sqft $199
Subdivision Heights
MLS Listing ID 1665500
Sold Date 12/10/20
Style 12 - 2 Story
Bedrooms 4
Full Baths 3
Year Built 1978
Annual Tax Amount $4,223
Lot Size 9,553 Sqft
Property Sub-Type Residential
Property Description
Entertainers Delight! Vltd lvg rm w/bay window. GR fam rm w/crnrd gas FP, custom sofa, sound sys. Eat bar SS kitchen,quartz ctrs,lots of cabinetry&desk,slider to patio. Primary en-ste,French drs,vltd ceiling,WI closet, single sink&sep vanity,jet tub, shwr. Guest ste,single sink vanity,tiled combo soak tub&shwr. 2 addtl bds. Laundry closet. Bath w/single sink vanity,combo soak tub&shwr. Huge,cvrd patio w/BI BBQ,granite ctr. Landscaped,water feature,wrap-around water feature,playhouse,16x16 shed.
Location
State WA
County Clark
Area 1042 - Evergreen Hwy
Rooms
Basement None
Main Level Bedrooms 3
Interior
Interior Features Central A/C, Forced Air, Ceramic Tile, Wall to Wall Carpet, Bath Off Primary, Double Pane/Storm Window, Dining Room, French Doors, Security System, Skylight(s), Vaulted Ceiling(s), Walk-In Closet(s), FirePlace
Flooring Ceramic Tile, Carpet
Fireplaces Number 1
Fireplace true
Appliance Dishwasher_, GarbageDisposal_, Microwave_, RangeOven_
Exterior
Exterior Feature Wood Products
Garage Spaces 2.0
Community Features CCRs
Utilities Available Sewer Connected, Electric, Natural Gas Connected
Amenities Available Fenced-Fully, Patio
View Y/N No
Roof Type Composition
Garage Yes
Building
Lot Description Corner Lot, Paved
Story Two
Sewer Sewer Connected
Water Public
New Construction No
Schools
Elementary Schools Marrion Elem
Middle Schools Wyeast Mid
High Schools Mtn View High
School District Evergreen
Others
Acceptable Financing Cash Out, Conventional, FHA, VA Loan
Listing Terms Cash Out, Conventional, FHA, VA Loan
Read Less

"Three Trees" icon indicates a listing provided courtesy of NWMLS.



