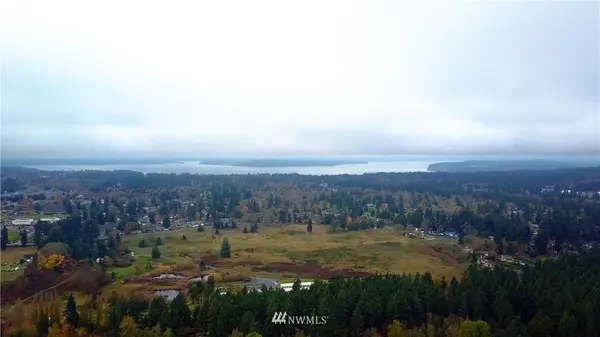Bought with Weichert Realtors Premier Prop
For more information regarding the value of a property, please contact us for a free consultation.
6607 79th ST W Lakewood, WA 98499
Want to know what your home might be worth? Contact us for a FREE valuation!

Our team is ready to help you sell your home for the highest possible price ASAP
Key Details
Sold Price $574,950
Property Type Single Family Home
Sub Type Residential
Listing Status Sold
Purchase Type For Sale
Square Footage 4,811 sqft
Price per Sqft $119
Subdivision Lakewood
MLS Listing ID 1386469
Sold Date 03/07/19
Style 16 - 1 Story w/Bsmnt.
Bedrooms 5
Full Baths 1
Half Baths 2
Year Built 1969
Annual Tax Amount $6,810
Lot Size 0.774 Acres
Lot Dimensions Irregular
Property Sub-Type Residential
Property Description
Spacious Lakewood Rambler, this gorgeous 5 bedroom,3 bath, 4811 sq ft home with expansive daylight basement boasts hardwood floors, kitchen with Corian counters, European tilt & turn energy efficient windows,walk in pantry,Stainless Steel appliances,eat in nook,skylights,Master on the main with Slider access to deck, Custom wood trim throughout,Finished daylight basement with separate entrance & 3/4 bath, Custom shop, Near world class Chambers Bay Golf course, trail and community.Warranty
Location
State WA
County Pierce
Area 36 - Lakewood
Rooms
Basement Finished
Main Level Bedrooms 4
Interior
Interior Features Forced Air, Heat Pump, Central A/C, Ceramic Tile, Hardwood, Wall to Wall Carpet, Bath Off Primary, Double Pane/Storm Window, Dining Room, High Tech Cabling, Skylight(s), WalkInPantry, FirePlace, Water Heater
Flooring Ceramic Tile, Hardwood, Slate, Vinyl, Carpet
Fireplaces Number 3
Fireplaces Type Both
Fireplace true
Appliance Dishwasher_, Dryer, GarbageDisposal_, Microwave_, RangeOven_, Refrigerator_, Washer
Exterior
Exterior Feature Wood
Garage Spaces 5.0
Utilities Available Cable Connected, High Speed Internet, Sewer Connected, Electric, Natural Gas Connected
Amenities Available Cable TV, Deck, Fenced-Partially, High Speed Internet, Outbuildings, Patio, RV Parking, Shop, Sprinkler System
View Y/N Yes
View Territorial
Roof Type Composition
Garage Yes
Building
Lot Description Dead End Street, Drought Res Landscape, Paved, Secluded
Story One
Sewer Sewer Connected
Water Public
Architectural Style Traditional
New Construction No
Schools
Elementary Schools Dower Elem
Middle Schools Lochburn Mid
High Schools Clover Park High
School District Clover Park
Others
Acceptable Financing Cash Out, Conventional, FHA, Private Financing Available, VA Loan
Listing Terms Cash Out, Conventional, FHA, Private Financing Available, VA Loan
Read Less

"Three Trees" icon indicates a listing provided courtesy of NWMLS.



