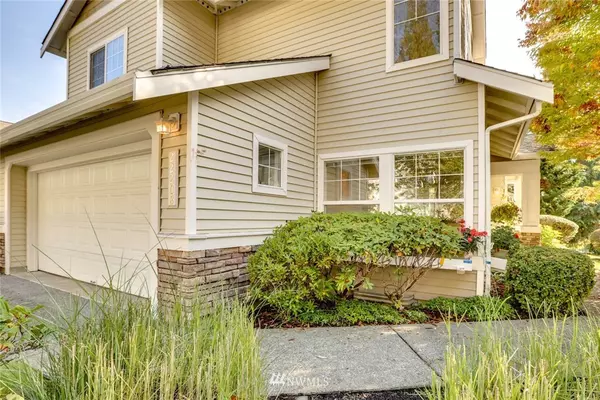Bought with Agency One NS
For more information regarding the value of a property, please contact us for a free consultation.
22208 39th PL S #2-4 Kent, WA 98032
Want to know what your home might be worth? Contact us for a FREE valuation!

Our team is ready to help you sell your home for the highest possible price ASAP
Key Details
Sold Price $353,000
Property Type Condo
Sub Type Condominium
Listing Status Sold
Purchase Type For Sale
Square Footage 1,724 sqft
Price per Sqft $204
Subdivision Riverview
MLS Listing ID 1373828
Sold Date 02/07/19
Style 32 - Townhouse
Bedrooms 3
Full Baths 2
Half Baths 1
HOA Fees $471/mo
Year Built 2000
Annual Tax Amount $4,231
Lot Size 7.157 Acres
Property Sub-Type Condominium
Property Description
Low maintenance lifestyle achieved here in this 2 story Riverview townhome with main level master bedroom, 5pc bath & walk in closet. Desirable end unit with outside entry & large walk out deck overlooking greenery. Soaring tall vaulted ceilings & hardwoods. Gas fireplace warms open living & dining. White kitchen with breakfast eating nook. Two large bedrooms, full bath & open den upstairs. Attached 2 car garage plus 2 more in driveway. The Summit - a gated & beautifully maintained neighborhood.
Location
State WA
County King
Area _120Desmoinesredon
Rooms
Main Level Bedrooms 1
Interior
Interior Features Forced Air, Hardwood, Wall to Wall Carpet, Balcony/Deck/Patio, Cooking-Gas, Dryer-Electric, Ice Maker, Washer, FirePlace, Water Heater
Flooring Hardwood, Vinyl, Carpet
Fireplaces Number 1
Fireplaces Type Gas
Fireplace true
Appliance Dishwasher_, Dryer, GarbageDisposal_, Microwave_, RangeOven_, Refrigerator_, Washer
Exterior
Exterior Feature Metal/Vinyl
Community Features Disabled Access, High Speed Int Avail, Outside Entry, Gated, Trail(s)
Utilities Available Natural Gas Connected, Common Area Maintenance, Road Maintenance, Water/Sewer
View Y/N No
Roof Type Composition
Garage Yes
Building
Lot Description Dead End Street, Paved, Sidewalk
Story Multi/Split
New Construction No
Schools
Elementary Schools Neely O Brien Elem
Middle Schools Mill Creek Mid Sch
High Schools Kent-Meridian High
School District Kent
Others
HOA Fee Include Common Area Maintenance,Lawn Service,Road Maintenance,Water/Sewer
Acceptable Financing Cash Out, Conventional, Private Financing Available, VA Loan
Listing Terms Cash Out, Conventional, Private Financing Available, VA Loan
Read Less

"Three Trees" icon indicates a listing provided courtesy of NWMLS.



