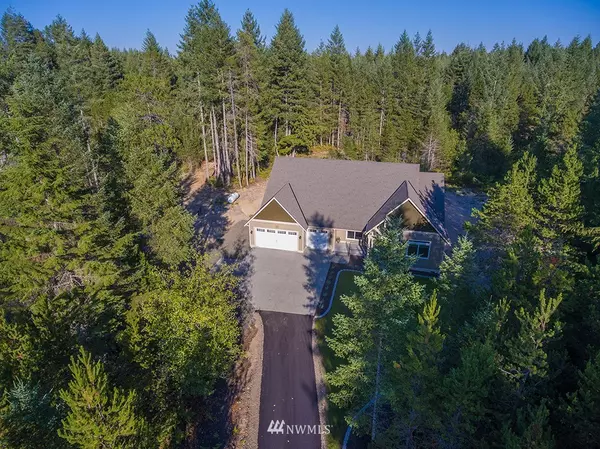Bought with My Home Group Real Estate LLC
For more information regarding the value of a property, please contact us for a free consultation.
9701 Kodiak PL SW Port Orchard, WA 98367
Want to know what your home might be worth? Contact us for a FREE valuation!

Our team is ready to help you sell your home for the highest possible price ASAP
Key Details
Sold Price $659,000
Property Type Single Family Home
Sub Type Residential
Listing Status Sold
Purchase Type For Sale
Square Footage 2,987 sqft
Price per Sqft $220
Subdivision Glenwood
MLS Listing ID 1366260
Sold Date 01/31/20
Style 10 - 1 Story
Bedrooms 3
Full Baths 2
Half Baths 1
Construction Status Completed
Year Built 2019
Annual Tax Amount $4,416
Lot Size 4.250 Acres
Property Sub-Type Residential
Property Description
Beautiful 3 bdrm & den, oversize 3 car garage rambler. Master suite is opposite side than rest of bdrms to give privacy. Open concept w/large vaulted ceiling in great room open to kitchen. Quartz slab kitchen counter top & island w/top of line black stainless appliances. Luxury master Suite w/custom tile, walk-in shower, under mount sinks, heated floor. Heat pump, tankless hot water, whole house water treatment. propane gas, RV parking. Close to HWY, Gig harbor, surround by golf communities.
Location
State WA
County Kitsap
Area _141Skitsapwofh
Rooms
Basement None
Main Level Bedrooms 3
Interior
Interior Features Ductless HP-Mini Split, Heat Pump, HEPA Air Filtration, Tankless Water Heater, Ceramic Tile, Laminate, Wall to Wall Carpet, Bath Off Primary, Double Pane/Storm Window, Dining Room, High Tech Cabling, Skylight(s), Vaulted Ceiling(s), Walk-In Closet(s), FirePlace
Flooring Ceramic Tile, Laminate, Carpet
Fireplaces Number 1
Fireplaces Type Gas
Fireplace true
Appliance Dishwasher_, RangeOven_, Refrigerator_
Exterior
Exterior Feature Cement/Concrete
Garage Spaces 3.0
Utilities Available Propane_, Septic System, Electric, Propane
Amenities Available Patio, Propane
View Y/N Yes
View Territorial
Roof Type Composition
Garage Yes
Building
Lot Description Dead End Street
Story One
Builder Name Yee Construction Corp
Sewer Septic Tank
Water Shared Well
Architectural Style Craftsman
New Construction Yes
Construction Status Completed
Schools
Elementary Schools Burley Glenwood Elem
Middle Schools John Sedgwick Jnr Hi
High Schools So. Kitsap High
School District South Kitsap
Others
Acceptable Financing Cash Out, Conventional, FHA, Private Financing Available, VA Loan
Listing Terms Cash Out, Conventional, FHA, Private Financing Available, VA Loan
Read Less

"Three Trees" icon indicates a listing provided courtesy of NWMLS.



