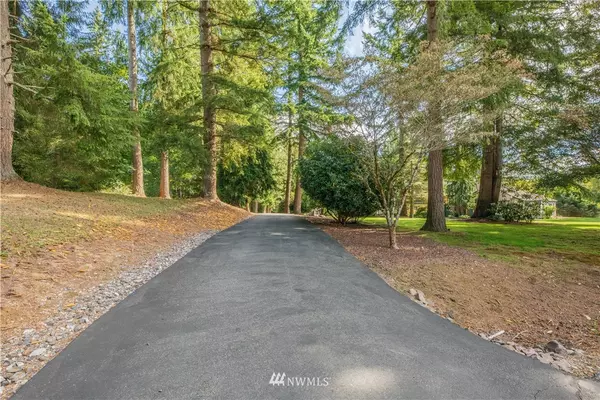Bought with Ballpark Realty
For more information regarding the value of a property, please contact us for a free consultation.
22825 121st ST SE Monroe, WA 98272
Want to know what your home might be worth? Contact us for a FREE valuation!

Our team is ready to help you sell your home for the highest possible price ASAP
Key Details
Sold Price $1,250,000
Property Type Single Family Home
Sub Type Residential
Listing Status Sold
Purchase Type For Sale
Square Footage 3,814 sqft
Price per Sqft $327
Subdivision Wagner Hill
MLS Listing ID 1844382
Sold Date 11/17/21
Style 10 - 1 Story
Bedrooms 4
Full Baths 2
Half Baths 1
Year Built 1994
Annual Tax Amount $9,480
Lot Size 5.000 Acres
Property Sub-Type Residential
Property Description
WELCOME HOME to your GORGEOUS 5 Acre Estate at the end of a CUL-DE-SAC! Head down the long driveway past mature landscaping to your sprawling custom rambler w/COMPLETE PRIVACY. Built & designed w/ ADA needs in mind, this 1 OWNER HOME is sure to impress & has FULL WHEELCHAIR ACCESS! Enter & find TOWERING VAULTED CEILINGS, CENTRAL A/C, crown moulding, central vacuum, new appliances, updated carpet & more. Massive 1,300sq ft 3+ car garage, 400amp service wired for generator, new deck, irrigation system & more. 4 BEDROOMS+OFFICE+DEN. HUGE Master ensuite w/ oversized bathroom (shower is wheelchair accessible), large closet to accommodate ADA needs! Office is separate from main home w/ access through garage or private exterior door.
Location
State WA
County Snohomish
Area 750 - East Snohomish County
Rooms
Basement None
Main Level Bedrooms 4
Interior
Interior Features Forced Air, Heat Pump, Ceramic Tile, Hardwood, Wall to Wall Carpet, Wired for Generator, Bath Off Primary, Built-In Vacuum, Ceiling Fan(s), Double Pane/Storm Window, Dining Room, French Doors, Security System, Skylight(s), Vaulted Ceiling(s), WalkInPantry, Walk-In Closet(s), FirePlace, Water Heater
Flooring Ceramic Tile, Hardwood, Vinyl, Carpet
Fireplaces Number 2
Fireplace true
Appliance Dishwasher_, Dryer, GarbageDisposal_, Microwave_, RangeOven_, Refrigerator_, Washer
Exterior
Exterior Feature Brick, Stucco, Wood Products
Garage Spaces 3.0
Utilities Available Cable Connected, High Speed Internet, Propane_, Septic System, Electric, Propane, Individual Well
Amenities Available Cable TV, Deck, High Speed Internet, Outbuildings, Patio, Propane, Rooftop Deck, RV Parking, Sprinkler System
View Y/N Yes
View Territorial
Roof Type Tile
Garage Yes
Building
Lot Description Cul-De-Sac, Paved
Story One
Sewer Septic Tank
Water Individual Well
Architectural Style Craftsman
New Construction No
Schools
Elementary Schools Salem Woods Elem
Middle Schools Monroe Mid
High Schools Monroe High
School District Monroe
Others
Senior Community No
Acceptable Financing Cash Out, Conventional, FHA, VA Loan
Listing Terms Cash Out, Conventional, FHA, VA Loan
Read Less

"Three Trees" icon indicates a listing provided courtesy of NWMLS.



