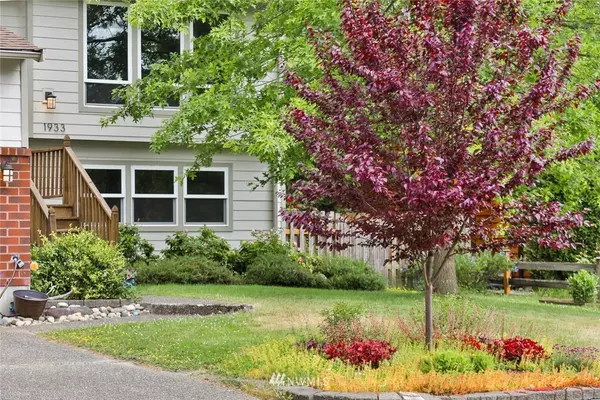Bought with COMPASS
For more information regarding the value of a property, please contact us for a free consultation.
1933 169th PL SE Bothell, WA 98012
Want to know what your home might be worth? Contact us for a FREE valuation!

Our team is ready to help you sell your home for the highest possible price ASAP
Key Details
Sold Price $695,000
Property Type Single Family Home
Sub Type Residential
Listing Status Sold
Purchase Type For Sale
Square Footage 1,650 sqft
Price per Sqft $421
Subdivision Mays Pond
MLS Listing ID 1786796
Sold Date 07/16/21
Style 14 - Split Entry
Bedrooms 3
Full Baths 2
Year Built 1979
Annual Tax Amount $5,552
Lot Size 7,841 Sqft
Lot Dimensions 70x110
Property Description
Updated and upgraded, this beautiful home has it all! Impeccably maintained, pride of ownership shows. Remodeled kitchen with brand new stainless steel appliances, hardwood floors and updated bathrooms. The exterior was completely redone with new Hardi-plank siding, paint and 30-year roof. Windows have been replaced. Huge back yard is fully fenced, gardener's dream, very private and perfect for pets and play. Deck and patio are perfect for summertime BBQ parties. Close to Woodside Elementary with access to its playground after hours. 3 bedrooms, office, 2 full baths plus family room and 2 car garage provides plenty of room for everyone and their stuff! Convenient location is close to shopping and easy access to 405 and I-5 for commuting.
Location
State WA
County Snohomish
Area 610 - Southeast Snohom
Rooms
Basement Finished
Interior
Interior Features Forced Air, Ceramic Tile, Hardwood, Laminate Hardwood, Ceiling Fan(s), Double Pane/Storm Window, Dining Room, Water Heater
Flooring Ceramic Tile, Hardwood, Laminate, Vinyl
Fireplaces Number 1
Fireplace true
Appliance Dishwasher, Dryer, Disposal, Microwave, Range/Oven, Refrigerator, Washer
Exterior
Exterior Feature Cement/Concrete
Garage Spaces 2.0
Utilities Available Cable Connected, High Speed Internet, Natural Gas Available, Sewer Connected, Electricity Available, Natural Gas Connected, Wood
Amenities Available Cable TV, Deck, Fenced-Fully, Gas Available, High Speed Internet, Patio
View Y/N Yes
View Territorial
Roof Type Composition
Garage Yes
Building
Lot Description Cul-De-Sac, Curbs, Dead End Street, Paved, Sidewalk
Story Multi/Split
Sewer Sewer Connected
Water Public
Architectural Style Northwest Contemporary
New Construction No
Schools
Elementary Schools Woodside Elem
Middle Schools Heatherwood Mid
High Schools Henry M. Jackson Hig
School District Everett
Others
Senior Community No
Acceptable Financing Cash Out, Conventional, FHA, VA Loan
Listing Terms Cash Out, Conventional, FHA, VA Loan
Read Less

"Three Trees" icon indicates a listing provided courtesy of NWMLS.



