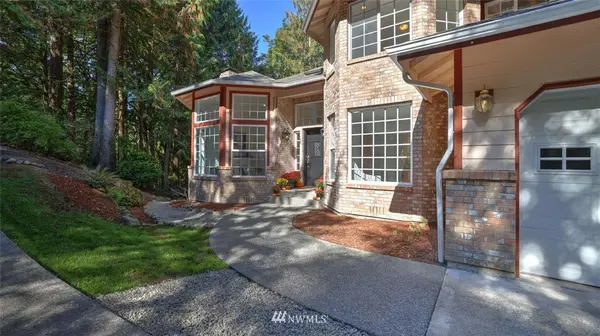Bought with COMPASS
For more information regarding the value of a property, please contact us for a free consultation.
24522 SE 146th ST Issaquah, WA 98027
Want to know what your home might be worth? Contact us for a FREE valuation!

Our team is ready to help you sell your home for the highest possible price ASAP
Key Details
Sold Price $1,375,000
Property Type Single Family Home
Sub Type Residential
Listing Status Sold
Purchase Type For Sale
Square Footage 3,850 sqft
Price per Sqft $357
Subdivision Mirrormont
MLS Listing ID 1842675
Sold Date 10/29/21
Style 18 - 2 Stories w/Bsmnt
Bedrooms 4
Full Baths 2
Half Baths 2
Year Built 1998
Annual Tax Amount $9,861
Lot Size 0.882 Acres
Property Sub-Type Residential
Property Description
Gorgeous home with room for everyone, in classic Pacific NW neighborhood of Mirrormont! Welcome guests into your stunning entryway with vaulted ceilings, warm hardwoods, & captivating staircase. Fabulous island kitchen includes new stainless-steel appliances, slab granite counters, & loads of cabinets. Designed for entertaining! Kitchen opens to family room & large ‘trex' deck overlooking quaint and natural, shy acre lot with trails. Upper level primary suite features spa-like 5-piece en-suite & lavish walk-in closet. Enormous lower level is plumbed for wet bar with endless possibilities. Optional community membership for tennis court & pool. Issaquah Schools! New carpet, fresh paint. Newer roof, furnace, & water heater. 3-car garage, more!
Location
State WA
County King
Area 500 - East Side/South Of I-90
Rooms
Basement Daylight, Finished
Interior
Interior Features Forced Air, Ceramic Tile, Hardwood, Wall to Wall Carpet, Bath Off Primary, Double Pane/Storm Window, Dining Room, French Doors, Jetted Tub, Security System, Skylight(s), Vaulted Ceiling(s), Walk-In Closet(s), Wired for Generator, FirePlace, Water Heater
Flooring Ceramic Tile, Hardwood, Carpet
Fireplaces Number 1
Fireplace true
Appliance Dishwasher_, Double Oven, Dryer, Microwave_, RangeOven_, Refrigerator_, Washer
Exterior
Exterior Feature Cement Planked
Garage Spaces 3.0
Community Features CCRs, Club House, Park, Playground_, TennisCourts
Utilities Available Cable Connected, High Speed Internet, Natural Gas Available, Septic System, Electric, Natural Gas Connected, Common Area Maintenance
Amenities Available Cable TV, Deck, Gas Available, High Speed Internet, Outbuildings
View Y/N Yes
View Mountain(s), Territorial
Roof Type Composition
Garage Yes
Building
Lot Description Paved, Secluded
Story Two
Builder Name Custom
Sewer Septic Tank
Water Community
Architectural Style Northwest Contemporary
New Construction No
Schools
Elementary Schools Buyer To Verify
Middle Schools Maywood Mid
High Schools Liberty Snr High
School District Issaquah
Others
Senior Community No
Acceptable Financing Cash Out, Conventional
Listing Terms Cash Out, Conventional
Read Less

"Three Trees" icon indicates a listing provided courtesy of NWMLS.



