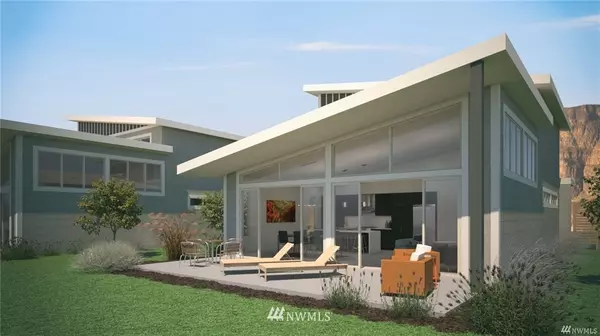Bought with COMPASS
For more information regarding the value of a property, please contact us for a free consultation.
9787 Ridgeview DR NW #3A Quincy, WA 98848
Want to know what your home might be worth? Contact us for a FREE valuation!

Our team is ready to help you sell your home for the highest possible price ASAP
Key Details
Sold Price $559,000
Property Type Single Family Home
Sub Type Residential
Listing Status Sold
Purchase Type For Sale
Square Footage 1,920 sqft
Price per Sqft $291
Subdivision Crescent Bar
MLS Listing ID 1848845
Sold Date 09/30/21
Style 12 - 2 Story
Bedrooms 2
Half Baths 1
Construction Status Completed
HOA Fees $168/mo
Year Built 2020
Annual Tax Amount $1,727
Lot Size 9,676 Sqft
Property Sub-Type Residential
Property Description
The Riverhouse! Lot 3A presale. Contemporary new construction at its finest at The Ranch at Crescent Ridge. 5 homes completed, 3 sold, 2 available and 5 presales available for you to pick your interior colors! First level features a fully loaded chefs kitchen, soaring ceilings in great room with 2 sliders opening to a huge entertainment deck with awesome southwest views of Crescent Bar! Master suite on main! Additional bedroom, bath & media room on upper level. Attached oversized 2-car garage with 10' garage door. Low HOA dues! Community Pool and hot tub.
Location
State WA
County Grant
Area 292 - West Grant County
Rooms
Basement None
Main Level Bedrooms 1
Interior
Interior Features Forced Air, Heat Pump, Wall to Wall Carpet, Bamboo/Cork, Laminate Hardwood, Bath Off Primary, Double Pane/Storm Window, Dining Room, High Tech Cabling, Loft, Vaulted Ceiling(s), Walk-In Closet(s), Water Heater
Flooring Bamboo/Cork, Laminate, Stone, Carpet
Fireplace false
Appliance Dishwasher_, Dryer, Microwave_, RangeOven_, Refrigerator_, Washer
Exterior
Exterior Feature Cement Planked
Garage Spaces 2.0
Pool Community
Community Features CCRs, Gated
Utilities Available High Speed Internet, Propane_, Septic System, Electric
Amenities Available Arena-Outdoor, Cabana/Gazebo, Fenced-Partially, Gated Entry, High Speed Internet, Hot Tub/Spa, Irrigation, Outbuildings, Propane, Sprinkler System
View Y/N Yes
View Golf Course, Mountain(s), River, Territorial
Roof Type Composition
Garage Yes
Building
Lot Description Dead End Street, Paved
Story Two
Sewer Septic Tank
Water Community
Architectural Style Contemporary
New Construction Yes
Construction Status Completed
Schools
Elementary Schools Buyer To Verify
Middle Schools Quincy Jnr High
High Schools Quincy High
School District Quincy
Others
Senior Community No
Read Less

"Three Trees" icon indicates a listing provided courtesy of NWMLS.



