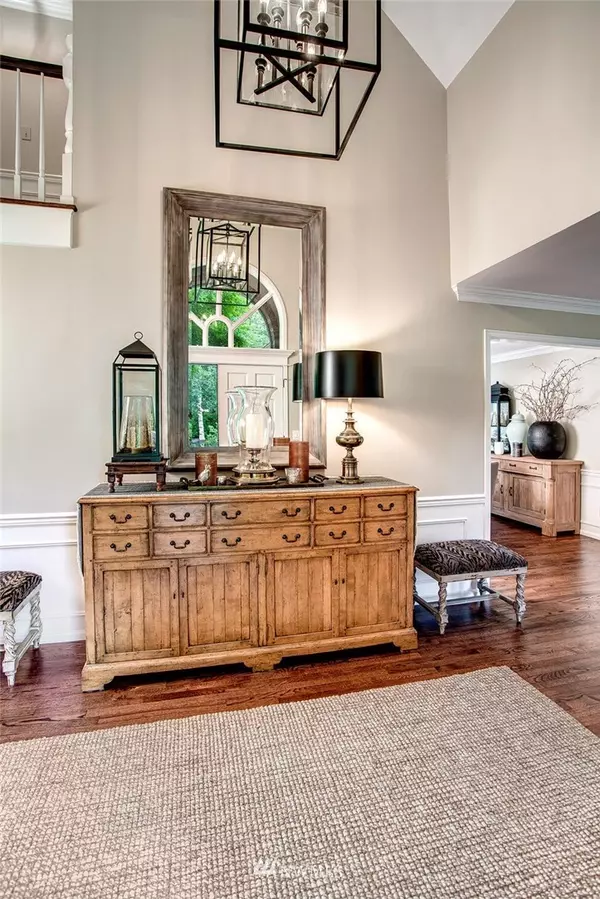Bought with SASH Realty
For more information regarding the value of a property, please contact us for a free consultation.
21834 NE 69th ST Redmond, WA 98053
Want to know what your home might be worth? Contact us for a FREE valuation!

Our team is ready to help you sell your home for the highest possible price ASAP
Key Details
Sold Price $2,200,000
Property Type Single Family Home
Sub Type Residential
Listing Status Sold
Purchase Type For Sale
Square Footage 3,260 sqft
Price per Sqft $674
Subdivision Hunters Glen
MLS Listing ID 1807603
Sold Date 09/22/21
Style 12 - 2 Story
Bedrooms 4
Full Baths 3
Half Baths 1
HOA Fees $37/mo
Year Built 1988
Annual Tax Amount $12,779
Lot Size 1.550 Acres
Property Sub-Type Residential
Property Description
Beautiful customized Buchan Home surrounded by 1.55 acre park-like property in desirable Hunters Glen. Exquisitely remodeled throughout with elegance and excellence, this home is your staycation resort! Open concept livingroom and kitchen naturally linked to a picturesque backyard and a huge patio area w. pond feature through French doors & garden windows. This immaculate home offers 4 spacious bedrooms, 3.5 bath, including an en-suite ADU w. separate stairway, a home office, large library-style livingroom and cozy family room both featuring fireplaces, vaulted ceiling entryway, beautiful leaded glass windows, full laundryroom, 3-car garage & additional RV parking. Easy to Downtown Redmond shopping, restaurants, and activities.
Location
State WA
County King
Area 550 - Redmond/Carnation
Interior
Interior Features Forced Air, Ceramic Tile, Hardwood, Wall to Wall Carpet, Bath Off Primary, Ceiling Fan(s), Double Pane/Storm Window, Dining Room, French Doors, Skylight(s), Vaulted Ceiling(s), Walk-In Closet(s), WalkInPantry, FirePlace
Flooring Ceramic Tile, Hardwood, Carpet
Fireplaces Number 2
Fireplace true
Appliance Dishwasher_, Double Oven, Dryer, Microwave_, RangeOven_, Refrigerator_, Washer
Exterior
Exterior Feature Brick, Wood
Garage Spaces 3.0
Utilities Available Cable Connected, High Speed Internet, Natural Gas Available, Septic System, Electric, Natural Gas Connected
Amenities Available Cable TV, Fenced-Partially, Gas Available, High Speed Internet, Patio, RV Parking, Sprinkler System
View Y/N No
Roof Type Cedar Shake
Garage Yes
Building
Lot Description Cul-De-Sac, Dead End Street, Paved, Sidewalk
Story Two
Builder Name John Buchan
Sewer Septic Tank
Water Lake
New Construction No
Schools
Elementary Schools Dickinson Elem
Middle Schools Evergreen Middle
High Schools Eastlake High
School District Lake Washington
Others
Senior Community No
Acceptable Financing Cash Out, Conventional
Listing Terms Cash Out, Conventional
Read Less

"Three Trees" icon indicates a listing provided courtesy of NWMLS.



