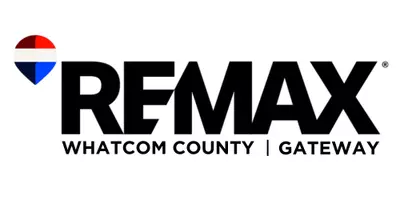10700 SE 260th ST #J101 Kent, WA 98030

UPDATED:
Key Details
Property Type Condo
Sub Type Condominium
Listing Status Active
Purchase Type For Sale
Square Footage 1,217 sqft
Price per Sqft $394
Subdivision East Hill
MLS Listing ID 2456842
Style 30 - Condo (1 Level)
Bedrooms 3
Full Baths 2
HOA Fees $463/mo
Year Built 2001
Annual Tax Amount $4,128
Property Sub-Type Condominium
Property Description
Location
State WA
County King
Area 330 - Kent
Rooms
Main Level Bedrooms 3
Interior
Interior Features Cooking-Electric, Dryer-Electric, End Unit, Fireplace, Ice Maker, Primary Bathroom, Walk-In Closet(s), Washer, Water Heater
Flooring Laminate
Fireplaces Number 1
Fireplaces Type Gas
Fireplace true
Appliance Dishwasher(s), Disposal, Dryer(s), Microwave(s), Refrigerator(s), Stove(s)/Range(s), Washer(s)
Exterior
Exterior Feature Cement Planked, Wood
Garage Spaces 2.0
Community Features Cable TV, Club House, Game/Rec Rm, Gated, High Speed Int Avail
View Y/N No
Roof Type Composition
Garage Yes
Building
Lot Description Curbs, Dead End Street, Paved, Sidewalk
Dwelling Type Attached
Story One
Architectural Style Townhouse
New Construction No
Schools
Elementary Schools Scenic Hill Elem
Middle Schools Meridian Jnr High
High Schools Kent-Meridian High
School District Kent
Others
HOA Fee Include Common Area Maintenance,Lawn Service,Road Maintenance,Security,Sewer,Water
Senior Community No
Acceptable Financing Cash Out, Conventional, VA Loan
Listing Terms Cash Out, Conventional, VA Loan

GET MORE INFORMATION





