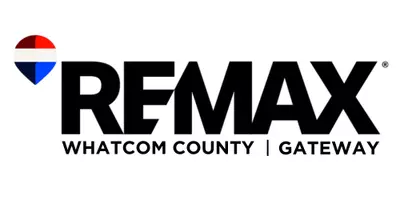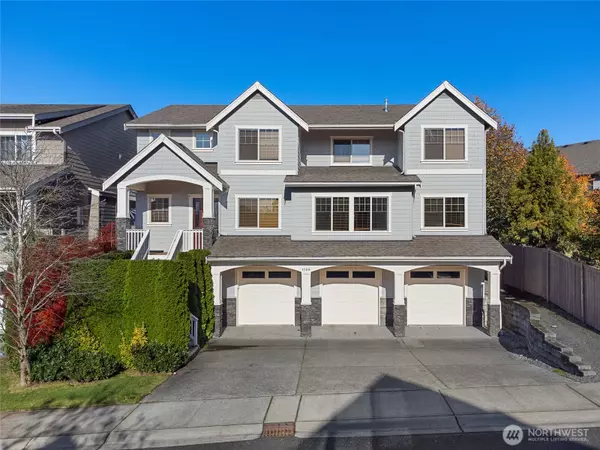17418 SE 139TH PL Renton, WA 98059

Open House
Sat Nov 15, 10:00am - 12:00pm
Sun Nov 16, 1:00pm - 3:00pm
UPDATED:
Key Details
Property Type Single Family Home
Sub Type Single Family Residence
Listing Status Active
Purchase Type For Sale
Square Footage 3,430 sqft
Price per Sqft $402
Subdivision East Renton
MLS Listing ID 2438784
Style 18 - 2 Stories w/Bsmnt
Bedrooms 6
Full Baths 2
HOA Fees $60/mo
Year Built 2015
Annual Tax Amount $13,826
Lot Size 6,000 Sqft
Property Sub-Type Single Family Residence
Property Description
Location
State WA
County King
Area 350 - Renton/Highlands
Rooms
Basement Daylight, Finished
Main Level Bedrooms 1
Interior
Interior Features Bath Off Primary, Double Pane/Storm Window, Dining Room, Fireplace, French Doors, High Tech Cabling, Vaulted Ceiling(s), Walk-In Closet(s), Walk-In Pantry, Water Heater
Flooring Ceramic Tile, Hardwood, Vinyl, Carpet
Fireplaces Number 1
Fireplaces Type Gas
Fireplace true
Appliance Dishwasher(s), Disposal, Dryer(s), Microwave(s), Refrigerator(s), Stove(s)/Range(s), Washer(s)
Exterior
Exterior Feature Cement Planked, Stone, Wood Products
Garage Spaces 3.0
Amenities Available Cable TV, Electric Car Charging, Fenced-Fully, Gas Available, High Speed Internet, Patio
View Y/N No
Roof Type Composition
Garage Yes
Building
Lot Description Paved, Sidewalk
Story Two
Builder Name ACH Homes LLC
Sewer Sewer Connected
Water Public
Architectural Style Craftsman
New Construction No
Schools
Elementary Schools Briarwood Elem
Middle Schools Maywood Mid
High Schools Liberty Snr High
School District Issaquah
Others
HOA Fee Include Common Area Maintenance
Senior Community No
Acceptable Financing Conventional
Listing Terms Conventional
Virtual Tour https://my.matterport.com/show/?m=xRCvuB3sXC1&brand=0

GET MORE INFORMATION





