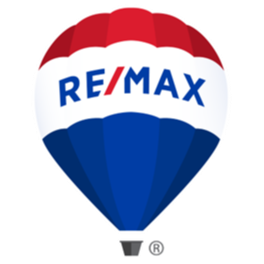11220 SE 64th ST Bellevue, WA 98006

Open House
Sat Oct 18, 2:00pm - 5:00pm
Sun Oct 19, 2:00pm - 4:00pm
UPDATED:
Key Details
Property Type Single Family Home
Sub Type Single Family Residence
Listing Status Active
Purchase Type For Sale
Square Footage 2,550 sqft
Price per Sqft $614
Subdivision Newport Hills
MLS Listing ID 2443608
Style 12 - 2 Story
Bedrooms 5
Full Baths 2
Half Baths 1
Year Built 2001
Annual Tax Amount $11,348
Lot Size 6,553 Sqft
Property Sub-Type Single Family Residence
Property Description
Location
State WA
County King
Area 500 - East Side/South Of I-90
Rooms
Basement None
Interior
Interior Features Bath Off Primary, Dining Room, Fireplace, Skylight(s), Vaulted Ceiling(s), Walk-In Pantry, Water Heater, Wired for Generator
Flooring Ceramic Tile, Hardwood, Carpet
Fireplaces Number 1
Fireplaces Type Gas
Fireplace true
Exterior
Exterior Feature Cement/Concrete, Wood
Garage Spaces 3.0
Amenities Available Cable TV, Fenced-Partially, Gas Available, High Speed Internet, Patio
View Y/N No
Roof Type Composition
Garage Yes
Building
Lot Description Cul-De-Sac, Dead End Street, Paved, Secluded
Story Two
Sewer Sewer Connected
Water Public
New Construction No
Schools
Elementary Schools Buyer To Verify
Middle Schools Buyer To Verify
High Schools Buyer To Verify
School District Renton
Others
Senior Community No
Acceptable Financing Cash Out, Conventional
Listing Terms Cash Out, Conventional
Virtual Tour https://my.matterport.com/show/?m=FTtubS5a8kr&mls=1

GET MORE INFORMATION




