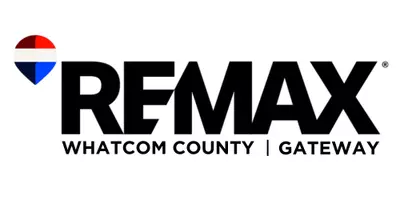7 Lake Breeze LN Oroville, WA 98844

UPDATED:
Key Details
Property Type Single Family Home
Sub Type Single Family Residence
Listing Status Active
Purchase Type For Sale
Square Footage 2,901 sqft
Price per Sqft $234
Subdivision Oroville
MLS Listing ID 2445504
Style 16 - 1 Story w/Bsmnt.
Bedrooms 3
Full Baths 2
Half Baths 1
Year Built 2003
Annual Tax Amount $4,373
Lot Size 1.360 Acres
Lot Dimensions Rectangular
Property Sub-Type Single Family Residence
Property Description
Location
State WA
County Okanogan
Area 620 - Okanogan Valley
Rooms
Basement Daylight, Finished
Main Level Bedrooms 1
Interior
Interior Features Second Primary Bedroom, Bath Off Primary, Built-In Vacuum, Ceiling Fan(s), Double Pane/Storm Window, Dining Room, Fireplace, Vaulted Ceiling(s), Walk-In Closet(s), Water Heater
Flooring Softwood, Vinyl Plank, Carpet
Fireplaces Number 1
Fireplaces Type Wood Burning
Fireplace true
Appliance Dishwasher(s), Microwave(s), Refrigerator(s), Stove(s)/Range(s)
Exterior
Exterior Feature Wood Products
Garage Spaces 4.0
Community Features CCRs
Amenities Available Deck, Dog Run, Fenced-Fully, Gated Entry, Irrigation, Outbuildings, Patio, Propane, RV Parking, Sprinkler System
View Y/N Yes
View City, Lake, River, Territorial
Roof Type Metal
Garage Yes
Building
Lot Description Corner Lot, Dead End Street
Story One
Sewer Sewer Connected
Water Public
Architectural Style Contemp/Custom
New Construction No
Schools
Elementary Schools Oroville Elementary
Middle Schools Oroville High
High Schools Oroville High
School District Oroville
Others
Senior Community No
Acceptable Financing Cash Out, Conventional, VA Loan
Listing Terms Cash Out, Conventional, VA Loan

GET MORE INFORMATION





