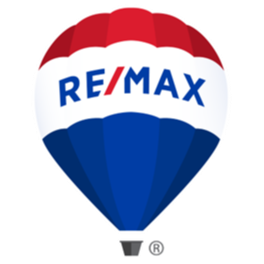Bought with Coldwell Banker Bain
4123 California AVE SW #403 Seattle, WA 98116

UPDATED:
Key Details
Sold Price $1,050,000
Property Type Condo
Sub Type Condominium
Listing Status Sold
Purchase Type For Sale
Square Footage 1,884 sqft
Price per Sqft $557
Subdivision Alaska Junction
MLS Listing ID 2432205
Sold Date 10/16/25
Style 31 - Condo (2 Levels)
Bedrooms 2
Full Baths 2
Half Baths 1
HOA Fees $930/mo
Year Built 2007
Annual Tax Amount $7,804
Lot Size 0.266 Acres
Property Sub-Type Condominium
Property Description
Location
State WA
County King
Area 140 - West Seattle
Interior
Interior Features Alarm System, Cooking-Gas, Dryer-Electric, End Unit, Fireplace, Insulated Windows, Jetted Tub, Penthouse, Primary Bathroom, Sprinkler System, Top Floor, Vaulted Ceiling(s), Walk-In Closet(s), Washer, Water Heater
Flooring Ceramic Tile, Engineered Hardwood, Slate, Carpet
Fireplaces Number 2
Fireplaces Type Gas
Fireplace true
Appliance Dishwasher(s), Disposal, Dryer(s), Microwave(s), Refrigerator(s), Stove(s)/Range(s), Washer(s)
Exterior
Exterior Feature Cement Planked, Stone
Garage Spaces 2.0
Community Features Cable TV, Elevator, Fire Sprinklers, Garden Space, High Speed Int Avail, Lobby Entrance, Rooftop Deck
View Y/N Yes
View Mountain(s), See Remarks, Sound, Territorial
Roof Type Composition
Garage Yes
Building
Lot Description Alley, Curbs, Paved, Sidewalk
Story Two
New Construction No
Schools
Elementary Schools Genesee Hill Elementary
Middle Schools Madison Mid
High Schools West Seattle High
School District Seattle
Others
HOA Fee Include Common Area Maintenance,See Remarks,Trash
Senior Community No
Acceptable Financing Cash Out, Conventional, VA Loan
Listing Terms Cash Out, Conventional, VA Loan

GET MORE INFORMATION


