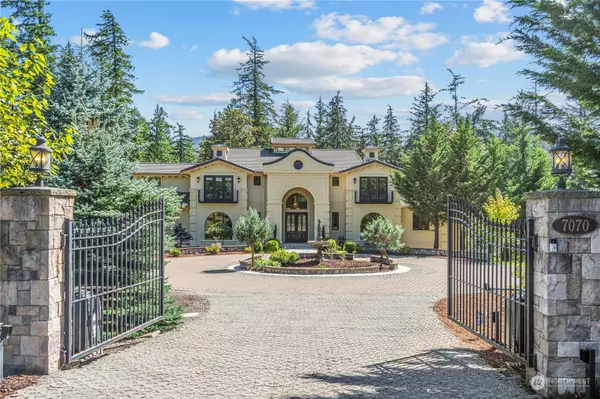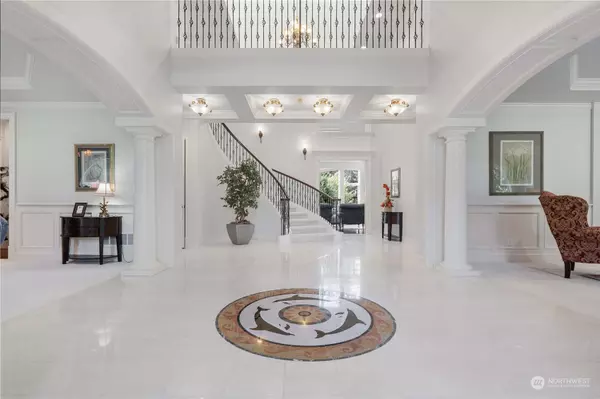7070 270th PL SE Issaquah, WA 98029

UPDATED:
12/10/2024 01:38 AM
Key Details
Property Type Single Family Home
Sub Type Residential
Listing Status Active
Purchase Type For Sale
Square Footage 7,270 sqft
Price per Sqft $577
Subdivision Issaquah Highlands
MLS Listing ID 2284912
Style 18 - 2 Stories w/Bsmnt
Bedrooms 5
Full Baths 6
Half Baths 1
HOA Fees $228/mo
Year Built 2010
Annual Tax Amount $41,610
Lot Size 2.985 Acres
Property Description
Location
State WA
County King
Area 540 - East Of Lake Sammamish
Rooms
Basement Daylight, Finished
Main Level Bedrooms 1
Interior
Interior Features Bath Off Primary, Built-In Vacuum, Ceramic Tile, Double Pane/Storm Window, Dining Room, Fireplace, Fireplace (Primary Bedroom), French Doors, Hardwood, High Tech Cabling, Jetted Tub, Laminate, Security System, Skylight(s), Sprinkler System, Walk-In Closet(s), Walk-In Pantry, Wall to Wall Carpet, Wet Bar
Flooring Ceramic Tile, Hardwood, Laminate, Carpet
Fireplaces Number 3
Fireplaces Type Gas
Fireplace true
Appliance Dishwasher(s), Double Oven, Dryer(s), Disposal, Microwave(s), Refrigerator(s), Washer(s)
Exterior
Exterior Feature Stucco
Garage Spaces 4.0
Community Features CCRs
Amenities Available Cable TV, Fenced-Partially, Gas Available, Gated Entry, High Speed Internet, Patio, Sprinkler System
View Y/N Yes
View Territorial
Roof Type Tile
Garage Yes
Building
Lot Description Cul-De-Sac, Dead End Street, Paved
Story Two
Builder Name Design Guild Homes
Sewer Septic Tank
Water Public
Architectural Style Modern
New Construction No
Schools
Elementary Schools Grand Ridge Elem
Middle Schools Pacific Cascade Mid
High Schools Skyline High
School District Issaquah
Others
Senior Community No
Acceptable Financing Cash Out, Conventional, FHA
Listing Terms Cash Out, Conventional, FHA

GET MORE INFORMATION




